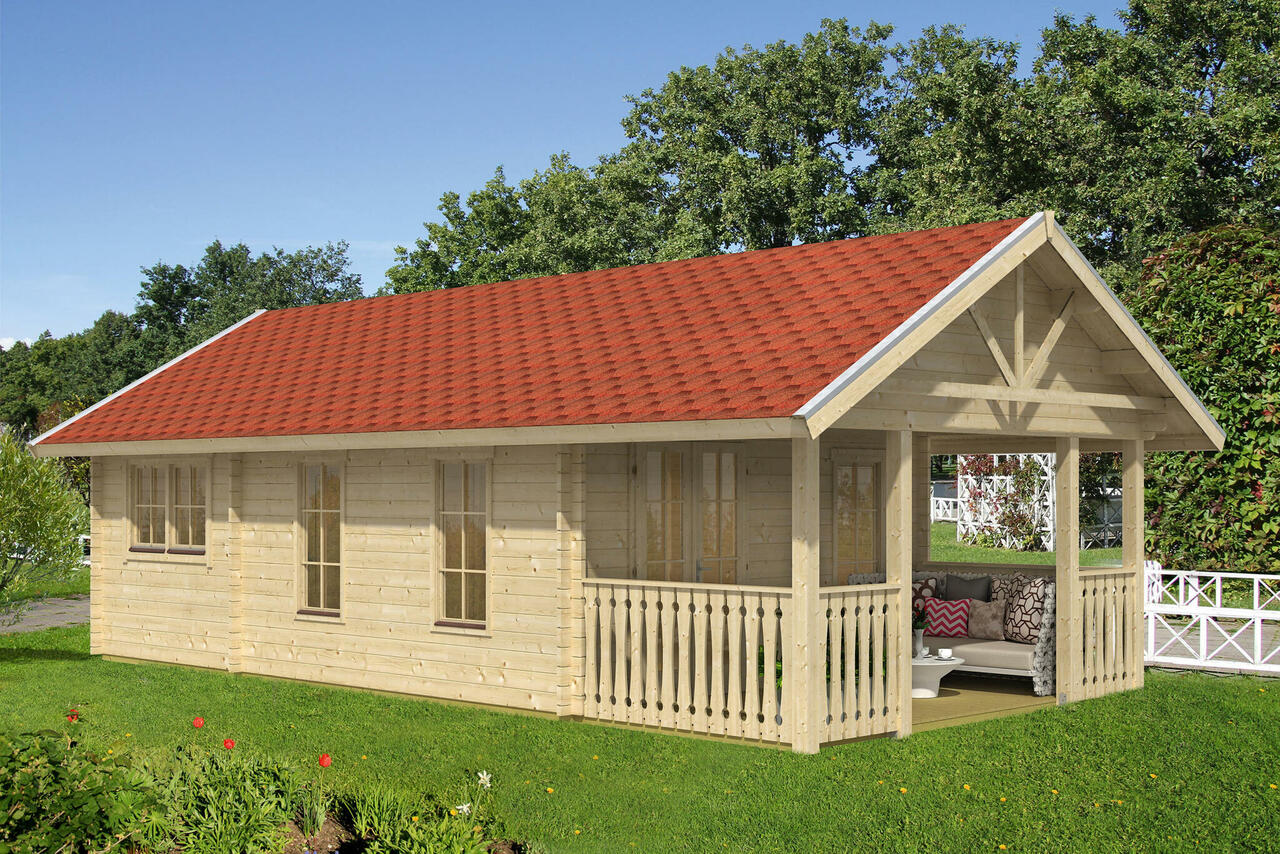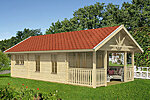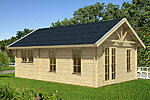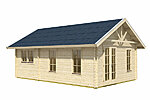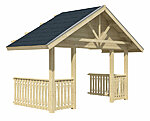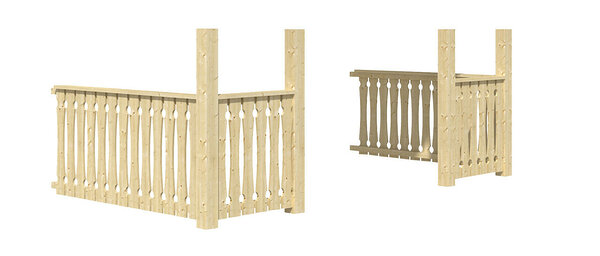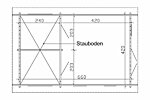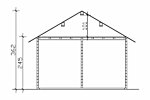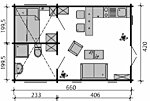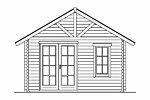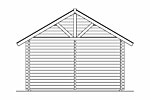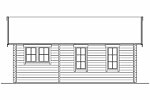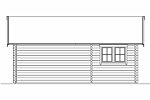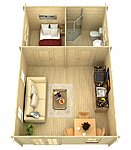Width
420
cm
Depth
660
cm
Area
27.72
m2
Side wall height
245
cm
Floor
28
mm
Roof ridge height
362
cm
Roof area
43
m2
Roofing board
19 / 28
mm
Bituminous roof covering included
Yes
Roof pitch
29
°
Eave length
40
cm
Volume
84.1
m3
Storage room dimensions
240 x 420
cm
Accessories
Roof extension and balustrade
Possible roof kits
kit with 19mm roof boarding, counter battens and second layer of boarding(insulation arranged by customer) ;
kit with 19mm roof boarding, counter battens and battens for roof tiles (insulation arranged by customer).
Included in the set
- 1 double door 154 x 208 cm
- 2 inside doors 89 x 199 cm
- 2 tilt-and-turn double windows 138 x 90 cm
- 3 tilt-and-turn single windows 64 x 130 cm
Building permit required
Yes
Package dimensions (L x W x H)
580
×
120
×
207
cm
Package weight
4500
kg
Documents
Order code
621 767
Standard set
621 774
Construction for a stone roof
621 781
Construction for a shingle roof

